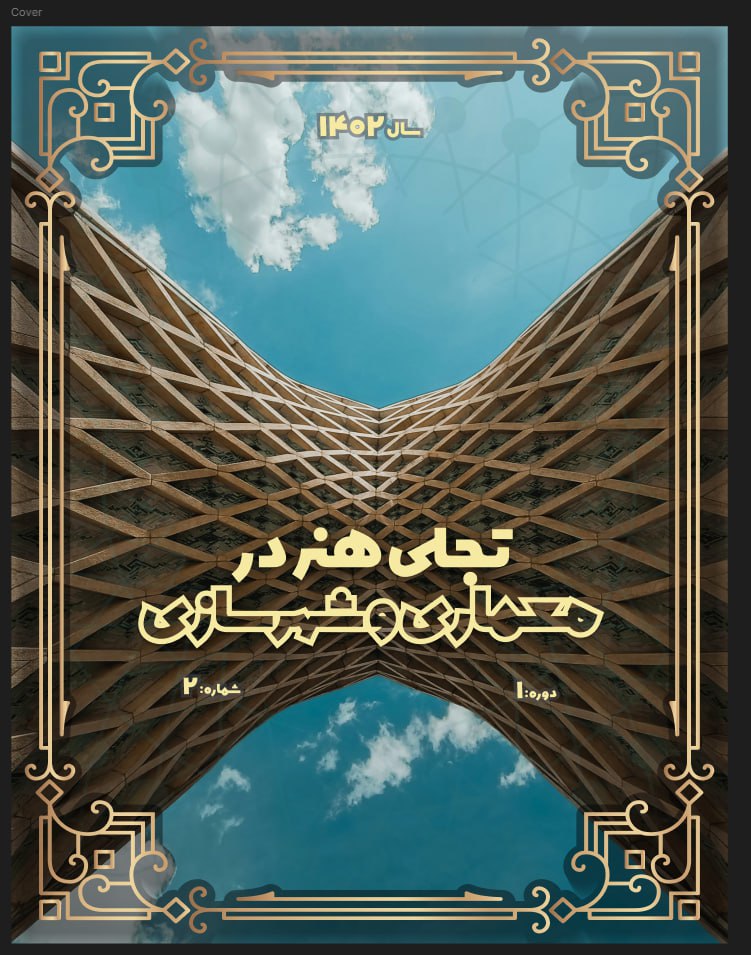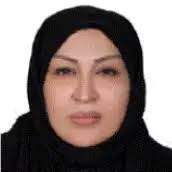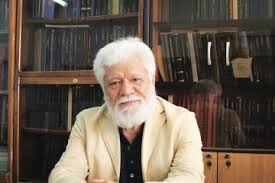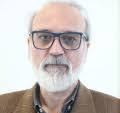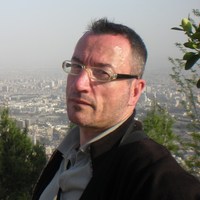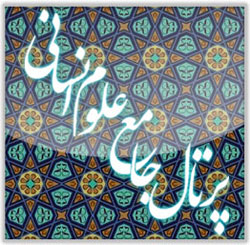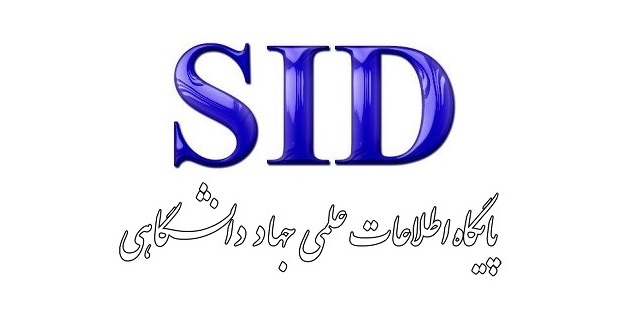Comparison of Traditional Structural Systems and Flat Shell Systems in Terms of Construction Time and Cost in Residential Buildings
The purpose of this study is to compare structural performance, construction time, and total cost between traditional building systems and flat shell systems in residential construction. This analytical–descriptive study was conducted using nonlinear numerical analysis in Abaqus and limited field observations. The models consisted of a three-story masonry building and a flat concrete shell system with a thickness of 7–10 cm. Cost estimation was performed using the national schedule of rates and engineering quantity surveying. Seismic behavior was assessed through friction pendulum isolation modeling and the Iranian Standard 2800 spectrum. Thermal loading, concrete type C25 properties, soil type III characteristics, and the steel shell fabrication process—including cutting, welding, assembly, and quality control—were also evaluated. Results indicated that traditional systems, due to large wall thickness, heavy weight, and weak tensile and shear resistance, perform poorly under seismic forces. In contrast, the flat shell system, benefiting from reinforced concrete and high ductility, demonstrated significantly improved performance. Fire analysis showed that traditional systems become unstable within 10 minutes, while shell systems maintain integrity longer due to concrete confinement and increased buckling capacity. Economically, steel consumption in the shell system was reduced by about 55% compared with steel structures, and overall construction costs were approximately 35% lower than traditional systems. Moreover, diagonal stiffener connections exhibited 30% higher load capacity compared with parallel stiffeners. The study concludes that flat shell systems offer superior seismic resistance, thermal behavior, material efficiency, and cost-effectiveness compared with traditional construction methods. Proper connection detailing, well-designed shell geometry, and nonlinear analysis significantly enhance structural safety and overall performance.
Study and Identification of Botanical Knowledge in the Conservation of Historical Artifacts Based on Farhang-e Jahāngiri (11th Century AH)
In ancient texts, there are numerous references to various arts and crafts. Unfortunately, these valuable sources receive little attention today; however, by studying these texts, one can identify and analyze plants and, with minimal cost and through the use of natural resources, effectively control pests and prevent damage, thereby achieving optimal results. Among such sources is Farhang-e Jahāngiri, which dates to the Qajar period. The book Farhang-e Jahāngiri, written by Anjavi Shirazi, is one of the enduring cultural, historical, and scientific works of the 11th century AH (corresponding approximately to the 17th century CE). It contains extensive information on plants and their diverse applications in daily life and traditional medicine. In this study, using Afifi’s edited version, a comprehensive analysis and classification of the plants discussed in the text has been carried out. The aim of this extensive investigation is to identify the plants relevant to the field of conservation—including physical, chemical, and biological preservation—within Farhang-e Jahāngiri, and to examine their documented uses. From the perspective of results, this research is applied in nature, and the research data are collected through library and documentary methods. In addition to identifying plants associated with the conservation of paper-based artifacts, the presence of dialects, linguistic variations, and multiple plant names within a single region—on the one hand—and the similarities of terms shared across two or more countries and regions—on the other—have resulted in situations where words and expressions differ in appearance but share a single underlying meaning. For example, the term āzād is also known as sarv (cypress), susan (lily), arjan (oak), or bādām-e derakhtī (almond tree). Similarly, moshkedāneh is referred to as so‘d in Arabic, moteh in Hindi, and is also known by the name ānesteh. Knowledge of such hidden linguistic equivalences can significantly assist researchers in the conservation field by helping them understand plant applications and identify their various names across different regions.
Evaluation of the Role of High-Quality and Sustainable Materials in Reducing Construction and Maintenance Costs of Green Buildings
The objective of this study is to evaluate the impact of double-skin façade (DSF) systems and hybrid green high-performance concrete (HP-G-HyFRC) composites on reducing construction, maintenance, and energy costs of green buildings. The study employed COMFEN5 energy modeling and Life Cycle Assessment (LCA) to analyze five scenarios combining solid walls (SW), double-skin façades (DSF), single glazing (SG), double glazing (DG), and expanded polystyrene (EP). The functional unit consisted of a standard bedroom. Cooling energy consumption, CO₂ emissions, U-factor values, embodied energy of materials, and structural performance were evaluated. Mechanical properties of HP-G-HyFRC were assessed through flexural testing. Embodied energy and carbon emissions were calculated using the Green Concrete LCA tool. Energy modeling results showed that the DSF system reduced cooling energy consumption by 10.6% compared to SW. The combined DSF+DG configuration reduced energy use by 18% relative to the baseline (SW+SG). Adding EP insulation to DSF produced an additional 14% reduction. Although HP-G-HyFRC exhibited higher embodied energy than normal-strength concrete, CO₂ emissions in the DSF system were 16% lower as a result of incorporating industrial waste materials such as fly ash and slag. Flexural tests revealed that DSF elements had higher ductility and stiffness relative to solid wall elements, supporting superior mechanical performance and improved durability. U-factor analysis confirmed significantly improved thermal resistance in DSF and DSF+EP configurations. DSF systems combined with HP-G-HyFRC composites effectively enhance thermal performance, reduce operational energy consumption, lower maintenance costs, and mitigate environmental impacts in green buildings. Utilizing industrial by-products in sustainable concrete formulations provides additional ecological and economic advantages, supporting the broader transition to environmentally responsible construction practices.
Utilization of Climate and Environment in Artistic Innovation (With Emphasis on the Art of the Kouzeh-Kanan Region)
Geographical conditions play a significant role in shaping any art form that has a long-standing presence within a specific land. Art is born from both practical and spiritual needs, and the availability of natural resources profoundly influences artistic creation. Kouzeh-Kanan is a historical region located in East Azerbaijan Province, approximately ten kilometers from the city of Shabestar. This area has long been recognized as a cradle of pottery, where the craft of ceramics has traditionally been practiced both professionally and within families. The research method employed in this study is descriptive-analytical, with data collected through both library and field methods. The findings were obtained via on-site visits to the region, consultations with the Cultural Heritage Organization of Shabestar, and direct observation of discovered and locally produced pottery, supported by existing sources and documentation. The primary aim of this research is to examine the pottery tradition of Kouzeh-Kanan—one of the subregions of Shabestar in East Azerbaijan Province—which has remained relatively unknown compared to other cities renowned for their pottery. The results of this study indicate that pottery production in this region has continued to evolve naturally, maintaining its role in daily life. Its creation occurs spontaneously, guided by the needs and aesthetic preferences of local residents. The diversity of forms and functions of these pottery pieces appears virtually limitless. Skilled artisans working in the traditional workshops of the area have deeply integrated pottery into their daily lives. The pottery vessels of Kouzeh-Kanan reveal the richness of the raw materials used and the delicate craftsmanship of the artists, expressing themselves in a natural and authentic manner. Examination of historical pottery finds indicates that, similar to the ceramics of northwestern Iran, these works feature vegetal, animal, and geometric decorations; however, most pottery from this region has been produced in simple, unglazed forms.
Optimal School Site Selection with a Risk-Reduction Approach: Integration of GIS and Multi-Criteria Decision-Making Methods
The objective of this study was to develop a comprehensive model for safe school site selection against natural hazards by integrating GIS with multi-criteria decision-making techniques. This descriptive–analytical study applied an MCDA-based methodology. Data were collected using an ANP pairwise comparison questionnaire completed by 35 experts in architecture, urban planning, and disaster management. Data validity was examined using KMO and Bartlett’s tests, followed by EFA and CFA analyses. ANP was used to determine criterion weights, TOPSIS was employed to rank the urban blocks, and GIS was utilized to spatially integrate and map the final priorities. The KMO value of 0.64 and the significant Bartlett test (p<0.01) confirmed the adequacy of the data for factor analysis. Pearson correlation analysis indicated a non-significant linear relationship between the two main factors (p=0.34). EFA extracted a two-factor structure with acceptable loadings. TOPSIS results ranked Block A (0.7336) and Block D (0.7220) as top priorities, while Block B (0.2032) had the lowest priority. GIS-based spatial integration revealed meaningful clustering patterns of TOPSIS scores, indicating non-random spatial distribution of suitability levels. The findings underscore that school site selection must extend beyond technical considerations and incorporate spatial, demographic, and architectural criteria. The integration of GIS with MCDA methods provided a precise spatial prioritization framework and offered a practical model for designing resilient school environments capable of supporting both daily educational functions and emergency response needs.
Exploring the Impacts of Physical Factors on the Formation of Third Places: A Comparative Study of the Historical Bazaar and Laleh Park Commercial Complex in Tabriz
This study aims to examine the influence of physical factors—including spatial architecture, extent and harmony, aesthetic principles, spatial functionality, and social dimensions—on the formation of third places through a comparative analysis of the historical bazaar and Laleh Park commercial complex in Tabriz. The research follows a descriptive-correlational design. The statistical population comprises non-working visitors present in cafés and restaurant areas of the two study sites. A total sample of 400 participants (200 per site) was selected using convenience sampling. Data were collected through a researcher-made questionnaire covering five physical dimensions. Reliability and validity were confirmed via factor analysis and Cronbach’s alpha. Data were analyzed using SmartPLS software through structural equation modeling (SEM). The SEM results indicated that all physical dimensions significantly affect the formation of third places (t-values > 0.5). Spatial architecture (0.731), extent and harmony (0.622), aesthetic principles (0.516), functional dimensions (0.594), and social aspects (0.563) collectively contribute to creating socially engaging, comfortable, and cohesive environments. These outcomes highlight the central role of the physical environment in enhancing social interaction, urban vitality, and cultural sustainability. The findings underscore that well-integrated physical design elements foster third places that strengthen social interactions, cultural identity, and urban liveliness. Urban planners and designers should integrate physical and social dimensions when developing public spaces to promote belonging, inclusiveness, and social cohesion.
Reinterpreting Form, Space, and the Design Process in Residential Houses of Tehran (1950s–1970s)
The architecture of contemporary Iran has undergone a tumultuous and intricate trajectory of formation and development over the past century. The diverse formal manifestations of contemporary architecture reveal numerous contradictions and complexities that challenge our understanding of this period. Contemporary Iranian architecture, particularly in Tehran during the 1950s to 1970s, experienced fundamental transformations in both nature and identity. This study seeks to reinterpret the concepts of form and space within the design process of residential houses in Tehran during these decades and to reconstruct the architectural movements and discourses of the period through a deep analytical lens on contemporary Iranian—especially Tehran’s—architecture. The main research question is: What was the predominant approach of third-generation architects in the residential design process? In the first part, the study employs the case study and interpretive–analytical methods, while in the second part, it utilizes document analysis and descriptive methods. Data collection in the first part was conducted through examination of selected architectural case samples, and in the second part through the use of documents and written sources (books, research studies, and academic articles). The analytical framework of this study is interpretive–analytical in nature. The findings indicate that the paradigm shifts in architectural design, along with transformations in the influencing factors of architectural formation on one hand, and the inclination toward popular art on the other, are both reflected in the architectural output and in the evolution of thought within the design process. The architectural morphology of Tehran’s residential buildings in the 1950s demonstrates modernist characteristics; in the 1960s, features of high modernism and stylistic ambiguity are evident; and in the 1970s, there emerges a tendency toward traditionalism, characterized by the use of Iranian–Islamic geometry.
Reading the Motifs of Achaemenid Architectural Works Based on Jung’s Archetypal Theory
Architecture constitutes a prominent part of the history of Iranian art, which has always attracted considerable attention, leaving behind remarkable masterpieces. The architecture of the Achaemenid period represents one of the most brilliant eras in the architectural history of Iran. This architecture is adorned with valuable motifs whose contemplation allows for a deeper understanding of the spirit of art and architecture of that age. It appears that the figures and motifs in the architecture of this period, in addition to their external manifestations, embody deeper meanings and concepts intimately connected with the human psyche. The present study aims to decode these motifs through a psychoanalytic approach, analyzing the architectural representations of the Achaemenid period based on the views of the Swiss psychologist Carl Gustav Jung. According to Jung, the human psyche consists of three levels, the deepest of which is the collective unconscious. Jung referred to the contents of the collective unconscious as archetypes, which are reflected symbolically in literary and artistic works. He conducted extensive studies on symbols and maintained that everything in the world can acquire a symbolic meaning. This research seeks to align Jung’s theory concerning the manifestation of archetypes in the form of symbols with the motifs of Achaemenid architecture and attempts to answer the question of how the influence of the collective unconscious can be interpreted in these architectural motifs and in what ways the archetypes are reflected in them. The research method is analytical-comparative, and the data are qualitative in nature, derived from documentary and library sources. The findings indicate that the motifs of Achaemenid architecture, beyond their decorative aspect, contain symbolic meanings rooted in archetypes and the memories of the collective unconscious. These symbols are reflected in architectural design through abstract and composite representations of animals, plants, numbers, and sacred shapes.
About the Journal
Manifestation of Art in Architecture and Urban Engineering is an interdisciplinary, peer-reviewed journal dedicated to exploring the intersection of artistic expression and the built environment. This journal serves as an international platform for scholars, architects, urban engineers, designers, artists, and researchers to present their studies, insights, and innovative approaches that enrich and expand the fields of architecture and urban engineering. Published quarterly, each issue features articles, case studies, reviews, and essays that aim to bridge the gap between artistic theory and practical architectural applications, encouraging an integrative approach to design, functionality, aesthetics, and human experience in constructed spaces.
